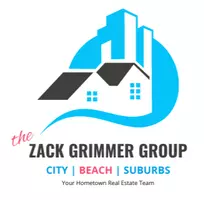211-25 S 4TH ST #104 Philadelphia, PA 19106
Open House
Sat Sep 06, 11:00am - 1:00pm
UPDATED:
Key Details
Property Type Condo
Sub Type Condo/Co-op
Listing Status Active
Purchase Type For Sale
Square Footage 1,934 sqft
Price per Sqft $415
Subdivision Society Hill
MLS Listing ID PAPH2531788
Style French
Bedrooms 2
Full Baths 2
Half Baths 1
Condo Fees $1,625/mo
HOA Fees $1,625/mo
HOA Y/N Y
Abv Grd Liv Area 1,934
Year Built 1900
Annual Tax Amount $11,178
Tax Year 2025
Lot Dimensions 0.00 x 0.00
Property Sub-Type Condo/Co-op
Source BRIGHT
Property Description
A dramatic spiral staircase greets you upon entry, leading into the sun-filled living and dining areas with hardwood floors and recessed lighting. The stylish kitchen features stainless steel appliances, ample cabinetry, and a modern layout perfect for entertaining. Also on this level: a powder room and laundry room.
The primary suite can be conveniently located on the first floor, with an expansive walk-in closet and spa-like bath featuring a soaking tub and shower. Or, enjoy the second-floor bedroom as your private retreat, overlooking the living room with an open, airy feel. This suite also offers a generous walk-in closet and a full bath including a soaking tub and separate shower.
With west-facing windows, the home is filled with glorious natural light, especially at sunset. The Willings combines historic charm with modern convenience: strong 19th-century architecture, concierge service, 24-hour doorman, and a serene courtyard shared with Old Saint Joseph's Church—all just steps from theaters, museums, fine dining, and the best of Society Hill.
With its thoughtful design, primary location, and unmatched historic character, this home offers a rare blend of sophistication and modern living. Don't miss your chance to make it yours!
Location
State PA
County Philadelphia
Area 19106 (19106)
Zoning RM4
Rooms
Other Rooms Living Room, Dining Room, Kitchen, Laundry, Storage Room, Utility Room
Main Level Bedrooms 1
Interior
Hot Water Electric
Heating Baseboard - Hot Water
Cooling Central A/C
Fireplace N
Heat Source Natural Gas
Exterior
Parking Features Covered Parking, Additional Storage Area
Garage Spaces 1.0
Amenities Available Concierge, Elevator, Security
Water Access N
Accessibility None
Total Parking Spaces 1
Garage Y
Building
Story 2
Sewer Public Sewer
Water Public
Architectural Style French
Level or Stories 2
Additional Building Above Grade, Below Grade
New Construction N
Schools
School District Philadelphia City
Others
Pets Allowed Y
HOA Fee Include Common Area Maintenance,Insurance,Management,Reserve Funds,Snow Removal,Trash,Water
Senior Community No
Tax ID 888038234
Ownership Condominium
Special Listing Condition Standard
Pets Allowed No Pet Restrictions

GET MORE INFORMATION
Zack Grimmer
Associate Broker | Team Leader | REALTOR | Mortgage Loan Officer | License ID: RS346782 | 1973175 | BK359849




