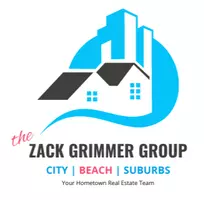55 N IROQUOIS LN Chester Springs, PA 19425
Open House
Sat Sep 06, 11:00am - 1:00pm
Sun Sep 07, 11:00am - 1:00pm
UPDATED:
Key Details
Property Type Single Family Home
Sub Type Detached
Listing Status Active
Purchase Type For Sale
Square Footage 31,958 sqft
Price per Sqft $26
Subdivision Wetherill Estates
MLS Listing ID PACT2107402
Style Traditional
Bedrooms 4
Full Baths 3
Half Baths 1
HOA Fees $147/mo
HOA Y/N Y
Abv Grd Liv Area 3,600
Year Built 1999
Available Date 2025-09-04
Annual Tax Amount $11,582
Tax Year 2025
Lot Size 0.734 Acres
Acres 0.73
Lot Dimensions 0.00 x 0.00
Property Sub-Type Detached
Source BRIGHT
Property Description
Nestled in the sought-after Wetherill Estates neighborhood of Chester Springs, 55 N Iroquois Lane offers the perfect blend of elegance, comfort, and resort-style amenities. This 5-bedroom, 3.5-bath home delivers the lifestyle you've been waiting for.
Step into the grand two-story foyer with its dramatic turned staircase, gleaming hardwood floors, and abundant natural light. The formal living and dining rooms—complete with crown molding, wainscoting, and custom ceiling details—set the stage for both everyday living and special celebrations. The chef's kitchen boasts an oversized island, stainless steel appliances, upgraded lighting, and a full wall of windows overlooking the spectacular backyard. Open to the kitchen, the inviting family room provides the ideal gathering space, while a dedicated home office offers flexibility for work or quiet retreat.
Upstairs, the renovated primary suite is a true sanctuary with a spacious bedroom, walk-in closet, spa-like bath, and a versatile sitting room—perfect for a reading nook, workout studio, or second home office. Three additional bedrooms and a full hall bath complete the second level.
The beautifully finished basement expands your living space with a fifth bedroom featuring a walk-in closet, a full bathroom, wet bar, entertainment area, and abundant storage.
Outdoors, your private oasis awaits: a sparkling in-ground saltwater pool with spa, a pool house complete with its own bathroom, and a paver patio designed for entertaining—all framed by mature landscaping and tranquil views.
With nearly 5,000 total finished square feet and convenient access to the PA Turnpike, Routes 100 & 202, walking and biking trails, Marsh Creek State Park, shopping, and dining—this home truly has it all.
Experience resort-style living every day at 55 N Iroquois Lane.
Location
State PA
County Chester
Area West Vincent Twp (10325)
Zoning RC
Rooms
Other Rooms Living Room, Dining Room, Primary Bedroom, Bedroom 2, Bedroom 3, Bedroom 4, Kitchen, Family Room, Basement, Foyer, Sun/Florida Room, Exercise Room, Laundry, Office, Primary Bathroom, Full Bath
Basement Full, Fully Finished, Walkout Stairs
Interior
Interior Features Carpet, Ceiling Fan(s), Cedar Closet(s), Curved Staircase, Family Room Off Kitchen, Floor Plan - Open, Formal/Separate Dining Room, Kitchen - Eat-In, Kitchen - Gourmet, Kitchen - Island, Pantry, Recessed Lighting, Bathroom - Stall Shower, Walk-in Closet(s), Wet/Dry Bar, Wood Floors
Hot Water Propane
Heating Forced Air, Hot Water, Baseboard - Electric
Cooling Central A/C
Fireplaces Number 1
Fireplaces Type Gas/Propane
Equipment Built-In Microwave, Built-In Range, Dishwasher
Fireplace Y
Appliance Built-In Microwave, Built-In Range, Dishwasher
Heat Source Natural Gas
Laundry Main Floor
Exterior
Exterior Feature Patio(s), Brick
Parking Features Garage - Side Entry, Garage Door Opener, Inside Access
Garage Spaces 2.0
Pool In Ground, Saltwater
Water Access N
Roof Type Shingle
Accessibility None
Porch Patio(s), Brick
Attached Garage 2
Total Parking Spaces 2
Garage Y
Building
Story 2
Foundation Concrete Perimeter
Sewer On Site Septic
Water Public
Architectural Style Traditional
Level or Stories 2
Additional Building Above Grade, Below Grade
New Construction N
Schools
High Schools Owen J Roberts
School District Owen J Roberts
Others
HOA Fee Include Common Area Maintenance,Trash,Sewer
Senior Community No
Tax ID 25-03 -0174
Ownership Fee Simple
SqFt Source Assessor
Acceptable Financing Conventional, FHA, VA, USDA
Horse Property N
Listing Terms Conventional, FHA, VA, USDA
Financing Conventional,FHA,VA,USDA
Special Listing Condition Standard

GET MORE INFORMATION
Zack Grimmer
Associate Broker | Team Leader | REALTOR | Mortgage Loan Officer | License ID: RS346782 | 1973175 | BK359849




