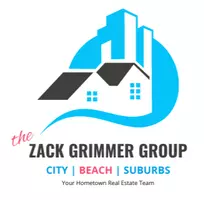15 MILL CREEK DR Doylestown, PA 18901
Open House
Sat Sep 06, 1:00pm - 3:00pm
UPDATED:
Key Details
Property Type Townhouse
Sub Type Interior Row/Townhouse
Listing Status Active
Purchase Type For Sale
Square Footage 4,106 sqft
Price per Sqft $231
Subdivision Doylestown Walk
MLS Listing ID PABU2104550
Style Side-by-Side
Bedrooms 3
Full Baths 2
Half Baths 1
HOA Fees $237/mo
HOA Y/N Y
Abv Grd Liv Area 2,727
Year Built 2024
Annual Tax Amount $10,335
Tax Year 2025
Lot Size 4,106 Sqft
Property Sub-Type Interior Row/Townhouse
Source BRIGHT
Property Description
Nestled in the charming community of Doylestown Walk, this exquisite 2024-built townhome combines modern luxury with inviting comfort. Designed in a timeless side-by-side traditional style, the residence offers an elegant yet practical layout ideal for today's lifestyle.
Step inside to a dramatic two-story entry filled with natural light and highlighted by an open overlook. The expansive two-story great room seamlessly blends the dining and living areas, anchored by a beautiful gas fireplace, perfect for cozy evenings or entertaining guests. Soaring 20-foot automated curtains add both drama and convenience, while a covered deck extends the living space outdoors, accessible directly from the great room.
The heart of the home is the gourmet kitchen, equipped with top-of-the-line Kitchenaid stainless steel appliances, including a built-in microwave, wall oven, sleek cooktop, and modern dishwasher. Ample counter space and stylish finishes make it as functional as it is beautiful.
The primary bedroom suite is conveniently located on the main level, offering a private retreat with a spa-like bath designed for relaxation. Upstairs, you'll find two additional spacious bedrooms, a versatile loft overlooking the great room (complete with a closet). With two full bathrooms plus a half bath, there's plenty of space for family and guests alike. All bedrooms each have, day-to-night curtains.
The unfinished walk-out basement, with 9 foot walls is plumbed with a full bath rough-in, providing endless opportunities for customization, whether you envision a home gym, media room, or guest suite. An attached two-car garage features a durable Polyaspartic floor coating and built-in cabinetry for optimal storage and function. With a rare 4-foot rear bump-out, this home offers more living space than many others in the neighborhood.
Outside, the low-maintenance exterior means you'll spend more time enjoying life and less time on upkeep. Within Doylestown Walk, you'll find a welcoming neighborhood atmosphere that's perfect for leisurely strolls and connecting with neighbors.
This is more than just a home, it's a lifestyle that blends modern living with timeless elegance. Don't miss your opportunity to experience all that this stunning Doylestown Walk townhome has to offer.
Please see the Upgrades List for a more complete detailing of the $200K plus in upgrades this property offers.
Location
State PA
County Bucks
Area Doylestown Twp (10109)
Zoning R1
Direction Northeast
Rooms
Other Rooms Bedroom 2, Bedroom 3, Kitchen, Basement, Bedroom 1, Great Room, Laundry, Loft, Bathroom 1, Bathroom 2, Half Bath
Basement Full, Outside Entrance, Poured Concrete
Main Level Bedrooms 1
Interior
Interior Features Combination Dining/Living
Hot Water Electric
Cooling Central A/C
Fireplaces Number 1
Fireplaces Type Gas/Propane
Inclusions Washer, Dryer, Refrigerator all in as-is condition
Equipment Built-In Microwave, Dishwasher, Disposal, Dryer - Front Loading, Oven - Wall, Refrigerator, Washer - Front Loading, Water Heater, Cooktop, Stainless Steel Appliances, Water Conditioner - Owned, Extra Refrigerator/Freezer, Water Heater - Tankless
Furnishings Yes
Fireplace Y
Window Features Double Hung,Screens
Appliance Built-In Microwave, Dishwasher, Disposal, Dryer - Front Loading, Oven - Wall, Refrigerator, Washer - Front Loading, Water Heater, Cooktop, Stainless Steel Appliances, Water Conditioner - Owned, Extra Refrigerator/Freezer, Water Heater - Tankless
Heat Source Natural Gas
Laundry Upper Floor
Exterior
Parking Features Garage - Front Entry, Garage Door Opener
Garage Spaces 2.0
Water Access N
Roof Type Composite,Shingle
Accessibility None
Attached Garage 2
Total Parking Spaces 2
Garage Y
Building
Story 2
Foundation Concrete Perimeter
Sewer Public Sewer
Water Public
Architectural Style Side-by-Side
Level or Stories 2
Additional Building Above Grade, Below Grade
New Construction N
Schools
School District Central Bucks
Others
Pets Allowed Y
Senior Community No
Tax ID 09-007-002-009
Ownership Fee Simple
SqFt Source Estimated
Security Features Carbon Monoxide Detector(s),Smoke Detector
Acceptable Financing Cash, Conventional
Listing Terms Cash, Conventional
Financing Cash,Conventional
Special Listing Condition Standard
Pets Allowed Breed Restrictions

GET MORE INFORMATION
Zack Grimmer
Associate Broker | Team Leader | REALTOR | Mortgage Loan Officer | License ID: RS346782 | 1973175 | BK359849




