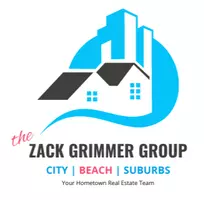5 BIRCHWOOD DR Medford, NJ 08055
Open House
Sun Sep 07, 1:00pm - 3:00pm
UPDATED:
Key Details
Property Type Single Family Home
Sub Type Detached
Listing Status Active
Purchase Type For Sale
Square Footage 37,462 sqft
Price per Sqft $18
Subdivision Birchwood Lakes
MLS Listing ID NJBL2095466
Style Colonial,Traditional
Bedrooms 4
Full Baths 2
Half Baths 1
HOA Fees $375/ann
HOA Y/N Y
Abv Grd Liv Area 2,204
Year Built 1964
Annual Tax Amount $13,734
Tax Year 2024
Lot Size 0.860 Acres
Acres 0.86
Lot Dimensions 0.00 x 0.00
Property Sub-Type Detached
Source BRIGHT
Property Description
Step inside to discover a warm and inviting atmosphere complemented by gleaming hardwood floors and neutral painted walls. The living area features 2 cozy fireplace, perfect for those chilly evenings spent with family and friends. For those who love to entertain, the finished basement provides ample space for hosting gatherings or creating a recreational area tailored to your needs.
Outdoor enthusiasts will appreciate the expansive yard, which includes access to a tennis court for friendly matches or personal fitness. Imagine waking up to serene waterfront views that add a touch of tranquility to your daily routine.
This Medford gem combines indoor and outdoor living, providing a variety of spaces to relax, play, and create cherished memories. Whether you're seeking a peaceful retreat or the perfect venue for entertaining, 5 Birchwood Drive offers a lifestyle that caters to all. Don't miss the opportunity to make this exceptional property your new home!
Location
State NJ
County Burlington
Area Medford Twp (20320)
Zoning GD
Rooms
Other Rooms Living Room, Dining Room, Primary Bedroom, Bedroom 2, Bedroom 3, Kitchen, Family Room, Basement, Foyer, Bedroom 1, Sun/Florida Room, Laundry, Media Room, Primary Bathroom, Full Bath, Half Bath
Basement Partial, Fully Finished, Partially Finished
Interior
Hot Water Natural Gas
Heating Forced Air
Cooling Central A/C
Flooring Wood, Fully Carpeted, Stone
Fireplaces Number 2
Fireplace Y
Heat Source Natural Gas
Laundry Main Floor
Exterior
Exterior Feature Porch(es), Deck(s), Patio(s)
Parking Features Inside Access, Garage Door Opener, Oversized, Additional Storage Area, Garage - Front Entry
Garage Spaces 8.0
Amenities Available Tennis Courts, Club House, Tot Lots/Playground, Basketball Courts, Beach, Common Grounds, Lake, Picnic Area, Water/Lake Privileges
Water Access Y
View Lake, Water
Roof Type Pitched,Shingle
Accessibility None
Porch Porch(es), Deck(s), Patio(s)
Attached Garage 2
Total Parking Spaces 8
Garage Y
Building
Lot Description Trees/Wooded, Front Yard, Rear Yard, SideYard(s)
Story 2
Foundation Brick/Mortar
Sewer Public Sewer
Water Public
Architectural Style Colonial, Traditional
Level or Stories 2
Additional Building Above Grade, Below Grade
New Construction N
Schools
Elementary Schools Milton H. Allen E.S.
Middle Schools Medford Township Memorial
High Schools Shawnee H.S.
School District Medford Township Public Schools
Others
HOA Fee Include Common Area Maintenance
Senior Community No
Tax ID 20-04904-00179
Ownership Fee Simple
SqFt Source Assessor
Special Listing Condition Standard

GET MORE INFORMATION
Zack Grimmer
Associate Broker | Team Leader | REALTOR | Mortgage Loan Officer | License ID: RS346782 | 1973175 | BK359849




