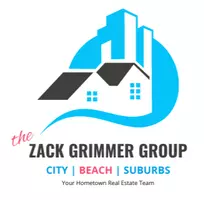15 SAINT JAMES CT #7 Philadelphia, PA 19106
Open House
Sun Sep 07, 1:30pm - 3:00pm
UPDATED:
Key Details
Property Type Condo
Sub Type Condo/Co-op
Listing Status Active
Purchase Type For Sale
Square Footage 1,368 sqft
Price per Sqft $496
Subdivision Washington Sq
MLS Listing ID PAPH2516916
Style Contemporary
Bedrooms 2
Full Baths 2
Condo Fees $794/mo
HOA Y/N N
Abv Grd Liv Area 1,368
Year Built 1971
Annual Tax Amount $8,348
Tax Year 2024
Lot Dimensions 0.00 x 0.00
Property Sub-Type Condo/Co-op
Source BRIGHT
Property Description
Location
State PA
County Philadelphia
Area 19106 (19106)
Zoning RM1
Rooms
Main Level Bedrooms 1
Interior
Interior Features Floor Plan - Open, Carpet, Kitchen - Galley, Primary Bath(s)
Hot Water Natural Gas
Heating Central
Cooling Central A/C
Flooring Carpet, Hardwood
Inclusions washer, dryer, refrigerator
Equipment Dishwasher, Dryer, Range Hood, Refrigerator, Washer
Fireplace N
Appliance Dishwasher, Dryer, Range Hood, Refrigerator, Washer
Heat Source Natural Gas
Exterior
Exterior Feature Patio(s)
Amenities Available Common Grounds
Water Access N
View Courtyard
Accessibility None
Porch Patio(s)
Garage N
Building
Story 2
Unit Features Garden 1 - 4 Floors
Sewer Private Sewer
Water Public
Architectural Style Contemporary
Level or Stories 2
Additional Building Above Grade, Below Grade
Structure Type Cathedral Ceilings
New Construction N
Schools
Elementary Schools General George A. Mccall
School District The School District Of Philadelphia
Others
Pets Allowed Y
HOA Fee Include All Ground Fee,Common Area Maintenance,Ext Bldg Maint,Insurance,Sewer,Water
Senior Community No
Tax ID 888055017
Ownership Condominium
Special Listing Condition Standard
Pets Allowed No Pet Restrictions
Virtual Tour https://my.matterport.com/show/?m=1b7ihcmvuTa&brand=0&mls=1&

GET MORE INFORMATION
Zack Grimmer
Associate Broker | Team Leader | REALTOR | Mortgage Loan Officer | License ID: RS346782 | 1973175 | BK359849




