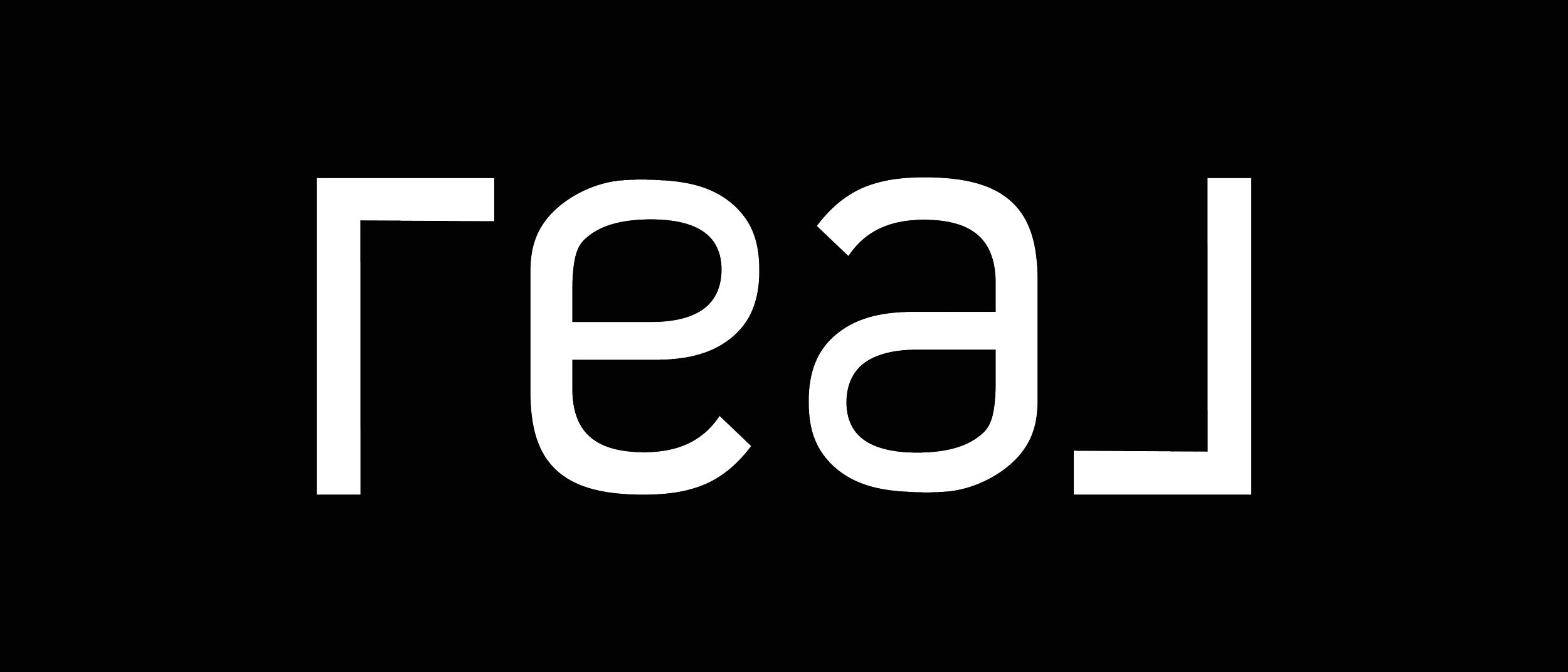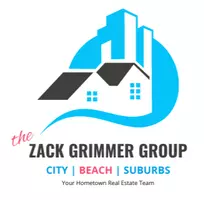612 SUMMIT AVE Prospect Park, PA 19076

UPDATED:
Key Details
Property Type Single Family Home, Townhouse
Sub Type Twin/Semi-Detached
Listing Status Under Contract
Purchase Type For Sale
Square Footage 1,188 sqft
Price per Sqft $227
Subdivision Prospect Park
MLS Listing ID PADE2102016
Style Traditional
Bedrooms 3
Full Baths 1
HOA Y/N N
Abv Grd Liv Area 1,188
Year Built 1920
Available Date 2025-10-16
Annual Tax Amount $5,416
Tax Year 2024
Lot Size 3,180 Sqft
Acres 0.07
Lot Dimensions 28.10 x 131.03
Property Sub-Type Twin/Semi-Detached
Source BRIGHT
Property Description
Location
State PA
County Delaware
Area Prospect Park Boro (10433)
Zoning RES
Rooms
Other Rooms Living Room, Dining Room, Kitchen, Basement, Mud Room
Basement Full, Unfinished
Interior
Interior Features Ceiling Fan(s), Bathroom - Tub Shower, Built-Ins, Crown Moldings, Floor Plan - Traditional, Formal/Separate Dining Room, Recessed Lighting, Window Treatments
Hot Water Natural Gas
Heating Hot Water
Cooling Ceiling Fan(s), Central A/C
Flooring Ceramic Tile, Partially Carpeted, Luxury Vinyl Plank
Inclusions Refrigerator., Washer & Dryer As in Condition (No monetary Value)
Equipment Dishwasher, Refrigerator, Disposal, Built-In Microwave, Water Heater, Washer, Stainless Steel Appliances, Dryer - Front Loading, Dryer - Gas, Oven/Range - Gas
Fireplace N
Window Features Double Pane,Wood Frame
Appliance Dishwasher, Refrigerator, Disposal, Built-In Microwave, Water Heater, Washer, Stainless Steel Appliances, Dryer - Front Loading, Dryer - Gas, Oven/Range - Gas
Heat Source Natural Gas
Laundry Basement, Washer In Unit, Dryer In Unit, Lower Floor
Exterior
Exterior Feature Deck(s), Roof
Garage Spaces 3.0
Fence Other, Chain Link
Utilities Available Cable TV
Water Access N
Roof Type Pitched,Shingle
Street Surface Paved
Accessibility None
Porch Deck(s), Roof
Total Parking Spaces 3
Garage N
Building
Lot Description Front Yard, Rear Yard
Story 2
Foundation Concrete Perimeter
Above Ground Finished SqFt 1188
Sewer Public Sewer
Water Public
Architectural Style Traditional
Level or Stories 2
Additional Building Above Grade, Below Grade
Structure Type Dry Wall
New Construction N
Schools
Elementary Schools Prospect Park School
Middle Schools Prospect Park School
High Schools Interboro Senior
School District Interboro
Others
Senior Community No
Tax ID 33-00-01956-00
Ownership Fee Simple
SqFt Source 1188
Acceptable Financing Conventional, VA, FHA, Cash
Listing Terms Conventional, VA, FHA, Cash
Financing Conventional,VA,FHA,Cash
Special Listing Condition Standard

GET MORE INFORMATION

Zack Grimmer
Associate Broker | Team Leader | REALTOR | Mortgage Loan Officer | License ID: RS346782 | 1973175 | BK359849




