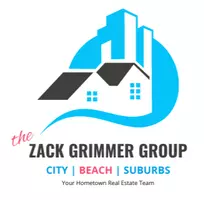8011 CRISPIN ST Philadelphia, PA 19136

Open House
Sat Oct 25, 1:00pm - 3:00pm
UPDATED:
Key Details
Property Type Single Family Home, Townhouse
Sub Type Twin/Semi-Detached
Listing Status Coming Soon
Purchase Type For Sale
Square Footage 1,188 sqft
Price per Sqft $235
Subdivision Holmesburg
MLS Listing ID PAPH2544274
Style Colonial
Bedrooms 4
Full Baths 1
Half Baths 1
HOA Y/N N
Abv Grd Liv Area 1,188
Year Built 1955
Available Date 2025-10-22
Annual Tax Amount $3,790
Tax Year 2025
Lot Size 3,090 Sqft
Acres 0.07
Lot Dimensions 39.00 x 79.00
Property Sub-Type Twin/Semi-Detached
Source BRIGHT
Property Description
Enjoy year-round comfort with central air. The basement includes a laundry room, and bonus room with a separate entrance perfect for extra living space or a home office.
Upstairs, you'll find three generously sized bedrooms with closets, and a full hall bath. The home also includes a side yard and a 1-car garage.
All this home needs is your personal touch—add your own colors and style to make it truly yours!
Reasonably priced and move-in ready. Don't miss out on this opportunity in a desirable neighborhood.
Includes a 1-Year AHS Home Warranty for peace of mind.
Location
State PA
County Philadelphia
Area 19136 (19136)
Zoning RSA3
Rooms
Other Rooms Living Room, Dining Room, Bedroom 2, Bedroom 3, Bedroom 4, Kitchen, Laundry, Bathroom 1, Bathroom 2
Basement Garage Access
Main Level Bedrooms 3
Interior
Hot Water Natural Gas
Heating Forced Air
Cooling Central A/C
Fireplace N
Heat Source Natural Gas
Exterior
Parking Features Garage - Rear Entry
Garage Spaces 1.0
Fence Aluminum
Water Access N
Accessibility Other
Attached Garage 1
Total Parking Spaces 1
Garage Y
Building
Story 3
Foundation Block
Above Ground Finished SqFt 1188
Sewer Public Septic
Water Public
Architectural Style Colonial
Level or Stories 3
Additional Building Above Grade, Below Grade
New Construction N
Schools
School District Philadelphia City
Others
Senior Community No
Tax ID 642021500
Ownership Fee Simple
SqFt Source 1188
Special Listing Condition Standard

GET MORE INFORMATION

Zack Grimmer
Associate Broker | Team Leader | REALTOR | Mortgage Loan Officer | License ID: RS346782 | 1973175 | BK359849


