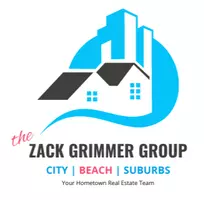9768 COWDEN ST Philadelphia, PA 19115

Open House
Sat Oct 25, 12:00pm - 2:00pm
UPDATED:
Key Details
Property Type Single Family Home, Townhouse
Sub Type Twin/Semi-Detached
Listing Status Active
Purchase Type For Sale
Square Footage 1,201 sqft
Price per Sqft $339
Subdivision Bustleton
MLS Listing ID PAPH2549552
Style Ranch/Rambler
Bedrooms 3
Full Baths 2
Half Baths 1
HOA Y/N N
Abv Grd Liv Area 1,201
Year Built 1964
Annual Tax Amount $4,584
Tax Year 2025
Lot Size 3,380 Sqft
Acres 0.08
Lot Dimensions 34.00 x 100.00
Property Sub-Type Twin/Semi-Detached
Source BRIGHT
Property Description
Welcome to 9768 Cowden Street, a beautifully maintained twin where nature and convenience come together. Homes in this Northeast Philly pocket with views of the woods are truly rare! Enjoy the peaceful setting while being within walking distance to Anne Frank Elementary School, local playgrounds, ball fields, shopping, and just minutes from major commuter routes.
Step inside and you'll immediately notice the care and craftsmanship throughout. Rich cherry wood wainscoting, trim, and ceiling beams add timeless charm, while a large bay window fills the living space with natural light and overlooks the tranquil greenery across the street. Gleaming hardwood floors flow throughout the main level, connecting the spacious Living Room and Dining Room — ideal for both everyday living and entertaining.
The kitchen is thoughtfully designed for efficiency, featuring custom cabinetry with pullouts, ample counter space, a new laminate floor, and quality Frigidaire stainless-steel appliances, including a 6-burner gas range and newer refrigerator/freezer.
The updated full hall bath offers a skylight and a tub/shower combo, while the primary bedroom suite includes two large closets and a private bathroom with a skylight and stall shower. Two additional bedrooms complete the main level.
Downstairs, the walk-out lower level is perfect for relaxing or entertaining, highlighted by a brick-surround gas fireplace and sliding glass doors that lead to the fenced-in backyard patio and yard. The existing custom bar and wine rack are moving out, giving you a blank slate full of possibilities There's an updated powder room for convenience and there's even plumbing in place for a potential secondary kitchen. A flex space near the laundry area offers room for storage, a workshop, or hobby space.
Additional features include a garage with extra storage, multiple pantry and closet spaces, and thoughtful built-ins throughout. From top to bottom, this home has been lovingly cared for by its original owners, ready for you to make it your own.
Come see why 9768 Cowden Street isn't just another Northeast Philly twin — it's a home that tells a story, waiting for you to write its next chapter.
NOTE: Photos show bar and wine rack in the basement which are excluded from the sale and a virtual representation of what it could look like when they are removed. Sellers need a buyer with flexibility in closing - sometime in January 2026 or doing a temporary rent back for about a month.
Location
State PA
County Philadelphia
Area 19115 (19115)
Zoning RSA3
Rooms
Other Rooms Living Room, Dining Room, Primary Bedroom, Bedroom 2, Bedroom 3, Kitchen, Basement, Exercise Room, Laundry, Primary Bathroom, Half Bath
Basement Full, Walkout Level, Partially Finished, Interior Access, Garage Access
Main Level Bedrooms 3
Interior
Interior Features Bathroom - Stall Shower, Bathroom - Tub Shower, Carpet, Combination Dining/Living, Dining Area, Floor Plan - Traditional, Kitchen - Galley, Primary Bath(s), Wood Floors
Hot Water Natural Gas
Cooling Central A/C
Flooring Carpet, Ceramic Tile, Hardwood, Laminate Plank, Vinyl
Inclusions washer, dryer, kitchen refrigerator, microwave, TV mount in basement, shed (all in as condition with no monetary value)
Equipment Oven/Range - Gas, Water Heater - High-Efficiency, Washer, Dryer
Furnishings No
Fireplace N
Window Features Replacement,Bay/Bow
Appliance Oven/Range - Gas, Water Heater - High-Efficiency, Washer, Dryer
Heat Source Natural Gas
Laundry Basement, Dryer In Unit, Has Laundry, Washer In Unit
Exterior
Parking Features Basement Garage, Garage - Front Entry, Inside Access
Garage Spaces 2.0
Water Access N
Accessibility None
Attached Garage 1
Total Parking Spaces 2
Garage Y
Building
Story 2
Foundation Slab
Above Ground Finished SqFt 1201
Sewer Public Sewer
Water Public
Architectural Style Ranch/Rambler
Level or Stories 2
Additional Building Above Grade, Below Grade
New Construction N
Schools
High Schools George Washington
School District Philadelphia City
Others
Senior Community No
Tax ID 581451000
Ownership Fee Simple
SqFt Source 1201
Acceptable Financing Cash, Conventional
Listing Terms Cash, Conventional
Financing Cash,Conventional
Special Listing Condition Standard

GET MORE INFORMATION

Zack Grimmer
Associate Broker | Team Leader | REALTOR | Mortgage Loan Officer | License ID: RS346782 | 1973175 | BK359849




